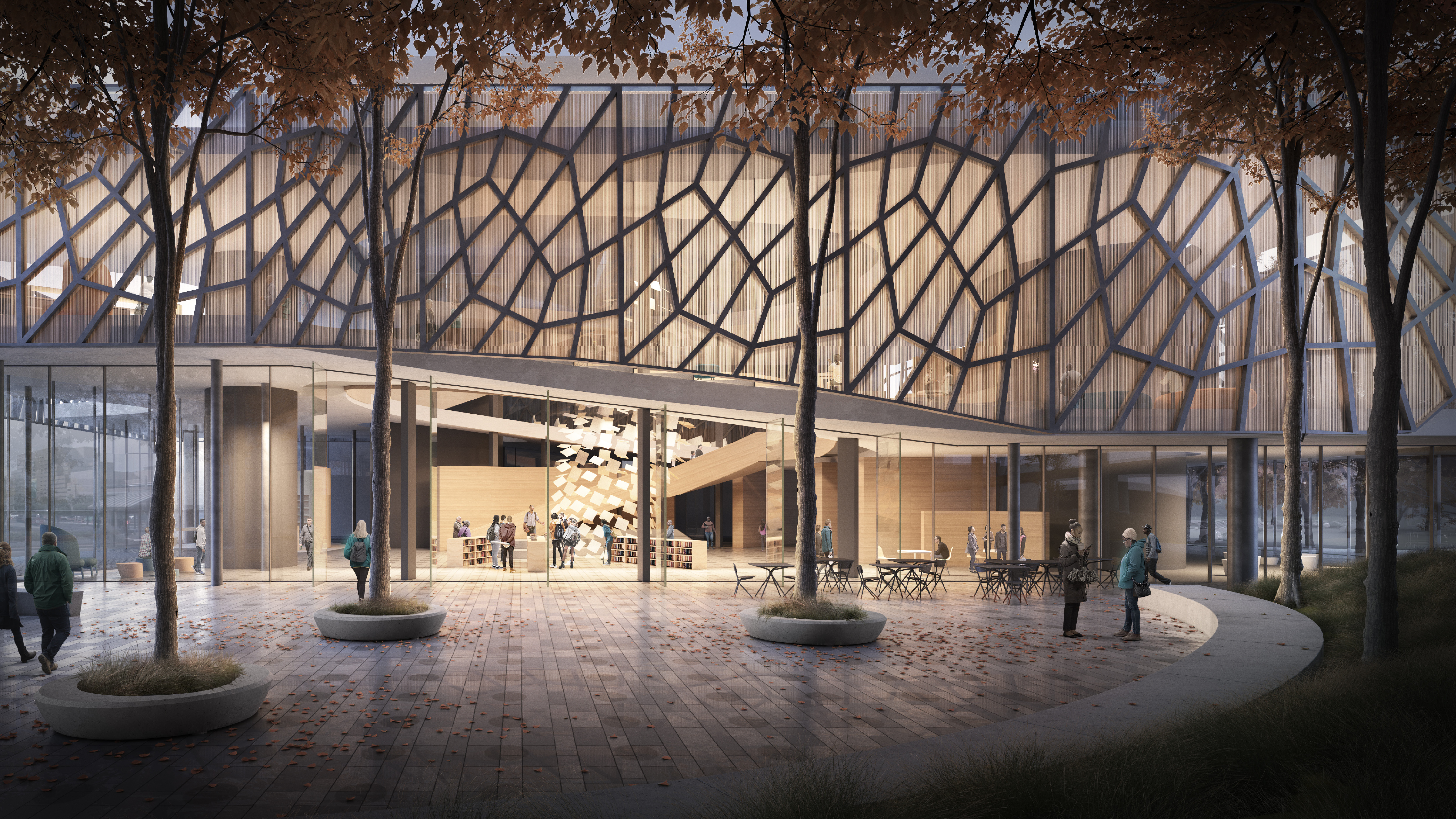
Size: 25,000 SF
Location: CLEVELAND, OH RUNNER UP: INTERNATIONAL DESIGN COMPETITION
RUNNER UP- Commissioned, International Design Competition
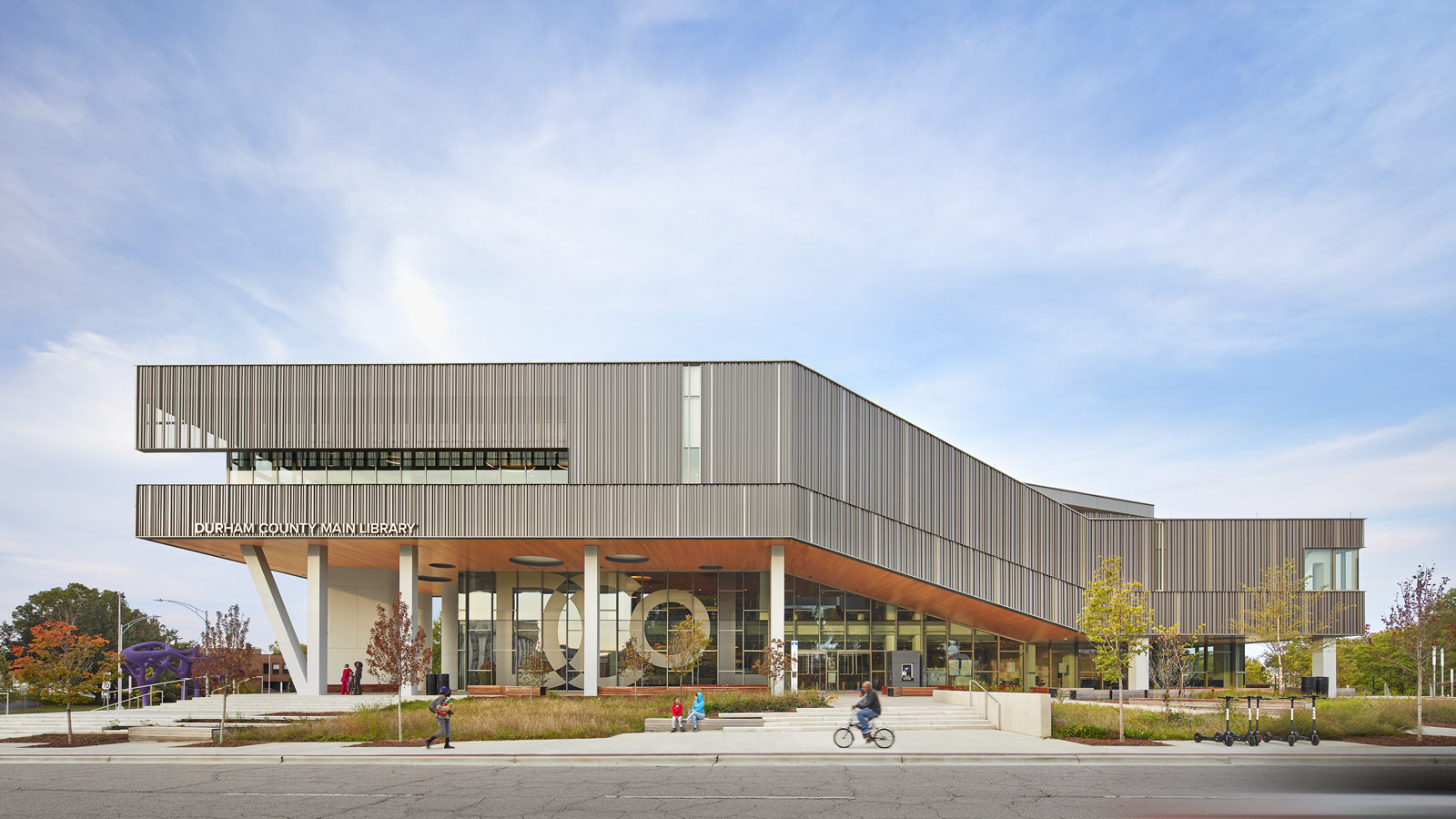
Size: 85,000 SF
Location: DURHAM, NC photography: Mark Herboth
DURHAM LIBRARY
The program proposed by the owner was a 4th floor addition of a new S.T.E.A.M literacy center and renovation of the existing stack levels of the building. The design team’s solution instead was to open the floors onto one another and ‘weave’ the STEAM education spaces through the fabric of the existing 3 story library to a new 4th floor and from the interior of building into the space of site. The S.T.E.A.M program was gathered into a contiguous, open zone / field condition that weaves between both inside and out and vertically in section to define the primary circulation, while also shaping a fully flexible zone for all collaborative, technology rich ‘people spaces’ of the contemporary library.
The remaining plate areas house the fixed stacks (defined as an orthogonal array and made as dense as possible) to produce two distinct, but intertwined conceptual zones: one for the physical collection & one for collaboration and content creation. Rooted in the notion of weaving the ‘new’ program into the fabric of an existing ‘traditional’ library, this new zone is at times both overlapping/grafted + autonomous/independent of the existing building.
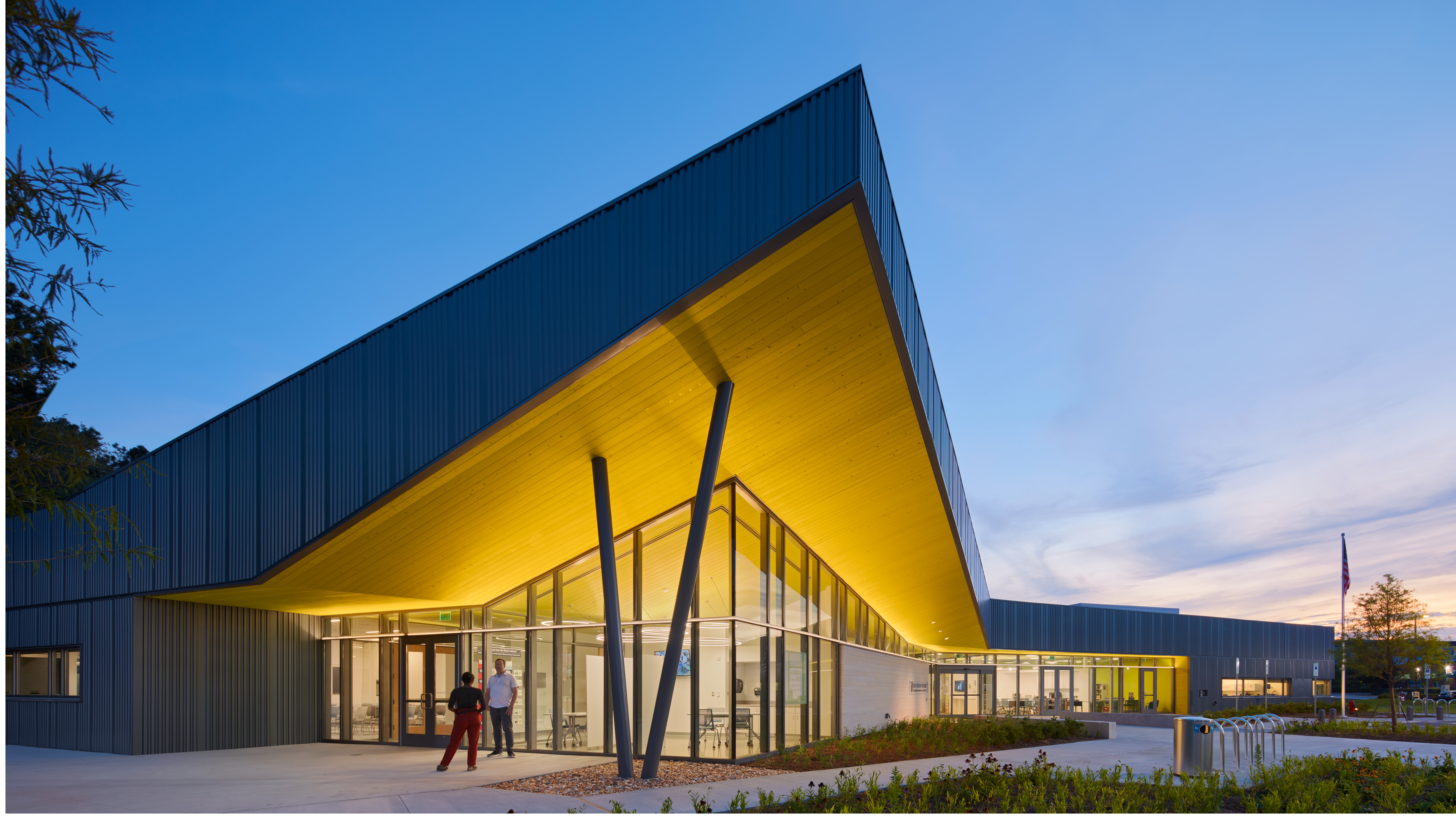
Size: 20,000 SF
Location: WILMINGTON, NC
The Pine Valley Branch Library replaces the existing Myrtle Grove Branch and allows New Hanover County Public Library to offer more and diverse programs and services to the rapidly growing community. Located at a major intersection in Wilmington, the site is in close proximity to the Cross City Trail, allowing opportunities to tie into the recreational infrastructure and other cultural and recreational facilities throughout the city and county.
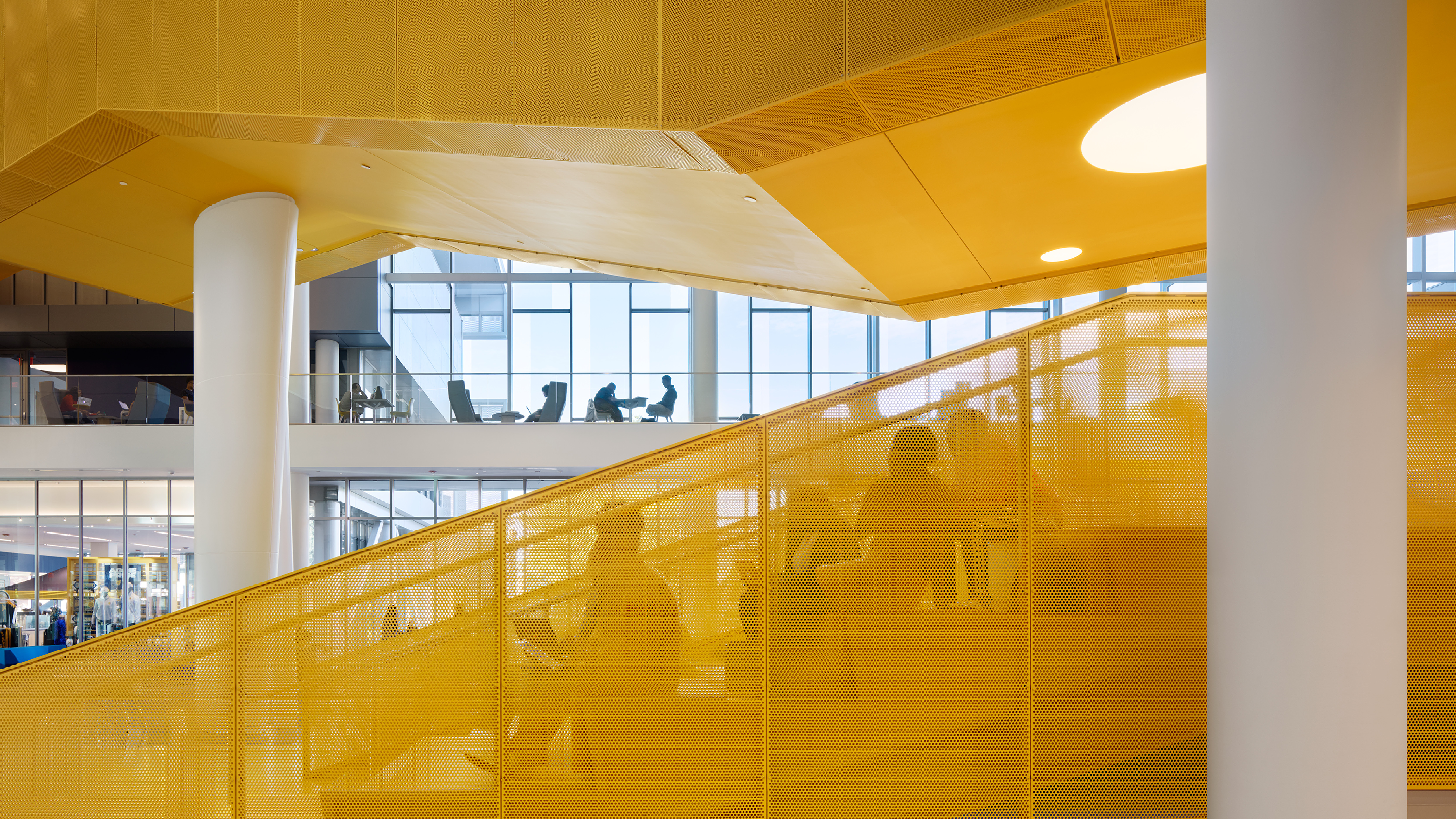
Location: GREENSBORO, NC photography: Mark Herboth
A.O.R.: VINES ARCHITECTURE, Designer + Architect of Record w/ Cannon Design, Student Center Planning and Design
The new Student Center provides a comprehensive array of campus life services and reinvigorates the physical and symbolic core of the campus of NCA&T State University. The LEED Gold facility redefines the central hub of the campus and serve as the heart of the social and academic life of the students of A&T while expressing the history and spirit of Aggie Pride. The diverse program includes student lounges, study and meeting spaces, food venues, convenience store, student bookstore, post office, a formal ballroom overlooking the main green, multipurpose rooms and a range of student organization suites and administration support services.
The constituent architectural components, which are rooted in the idea of the program, have been defined at the conceptual level as:
LANDSCAPEThe landscape is a singular element that weaves though the building, stitching together the two campus greens and the public plazas that terminate them. This ground plane is envisioned as a key collective space of the program, emphasizing spatial overlap and the intertwining of building and landscape - it is at once, place and path, interior and exterior.PLATES/TRAYSThe trays serve as the overarching framework for the programmatic elements of the project. Lifted above the landscape to the second and third levels, these elements bridge over the ground plane creating a highly transparent base that defines the entry, and in turn, presents a face to both the north and south greens.ELEVATED VOLUMESWithin the programmatic zones, there are several programmatic spaces that require both spatial and acoustical separation and also a more symbolic, formal legibility. These spaces, which include the ballroom, study rooms, the student organizations, and the marketplace dining, are elevated and have clear formal identity.THREADThe thread is a singular element composed of vertical circulation and horizontal tray circulation spaces that weaves through the public spaces of the facility and stitches together, both vertically and horizontally, all of the otherwise disparate elements of the program. It serves as a key social and programmatic component of the project as well as a symbol of the unification of individual program elements.VEILThe veil loosely envelops the entire facility to define the Center as a singular entity. Similar to the Thread, it unifies the diverse range of spaces and elements of this hybridized program. Composed of perforated metal and steel, it is a delicate and lightweight element is seen as a subtle representation of the spirit of progress and the importance of Technology in the development of NCA&T State University. Symbolically these two components- the Landscape and the Veil - unify all of the activities of the Student Center to define a singular, iconic entity.
VINES ARCHITECTURE, Designer + Architect of Record w/ Cannon Design, Student Center Planning and Design
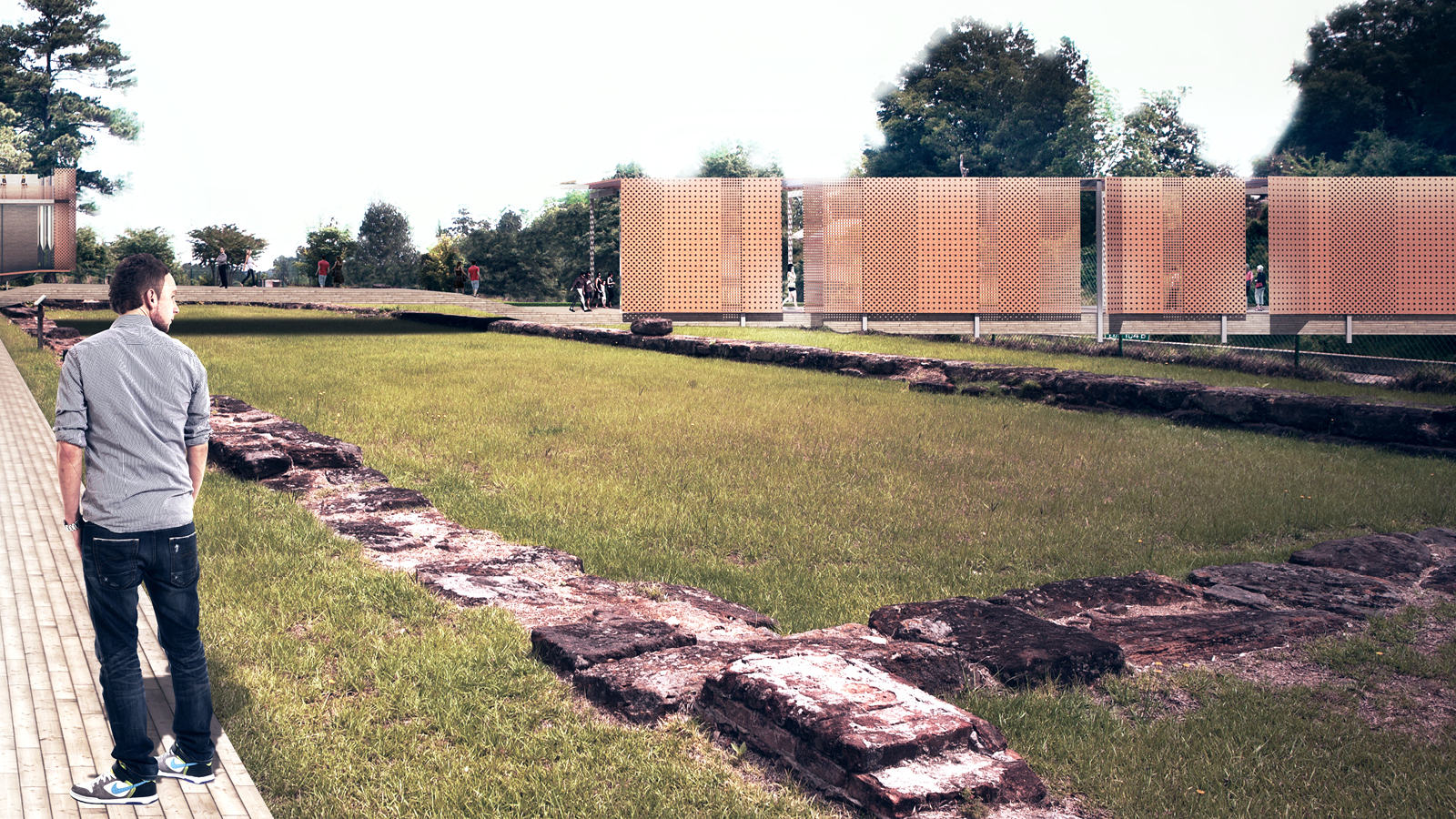
NC CIVIL WAR + RECONSTRUCTION HISTORY CENTER
Size: 60,000 SF
Location: FAYETTEVILLE, NC